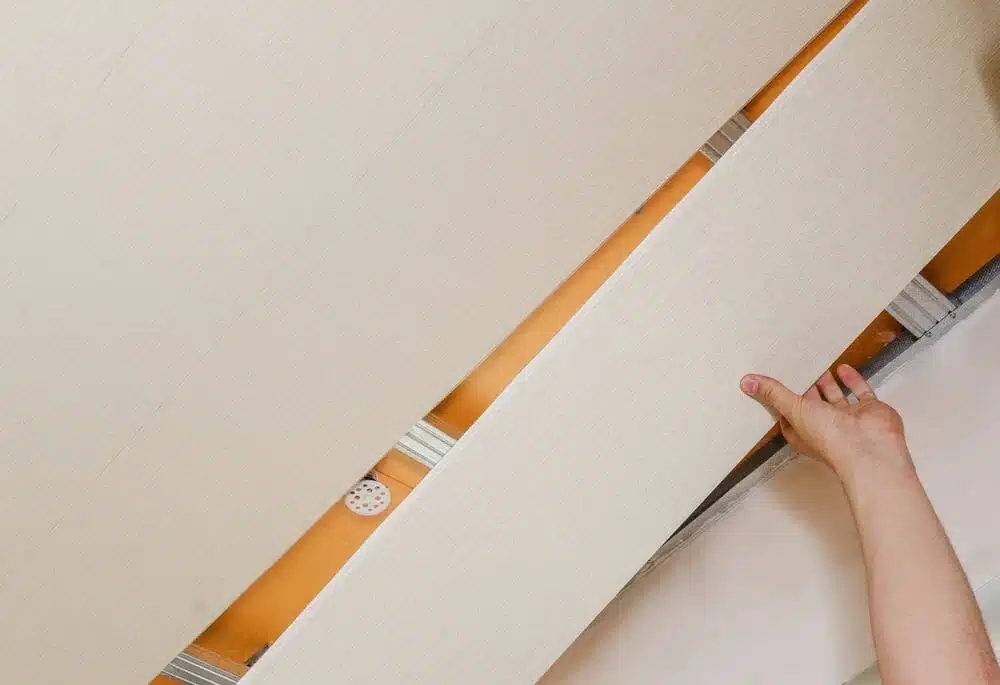Measuring For Siding
When intending to install siding for your house, you should be able to get an accurate quote. It is the quote that will enable you to plan your finances appropriately. You can best determine siding installation costs by creating a measure for siding, in other words getting the total area of the wall to be covered. Siding installation costs are for every square meter, which cannot be easy without proper guidance. Further, there are always openings in the wall, including the doors and the windows which are never covered by the siding. All these factors might make the process difficult, especially if you are an armature.
First, you should sketch the house in its entirety. The sketch should be able to detail all the sides of the house. Sketch the front view of the house and the backside, taking note of all the designs incorporated. When sketching the backside, pay attention to all these designs. Do that for both sides of the building. It will give you a rough idea of the number of walls that you will be handling. It also helps you ensure that you take into account all the openings, which will help you calculate siding and have successful planning. Don’t hesitate to call Ideal Siding in Vancouver for getting the information.

In the second step, you should start measuring all the walls. The first target should be the rectangular walls. They are easier to measure. Take the length of a wall and its width. You should then multiply the length by the width to get the total square area of the wall. Do this to all the walls of rectangular shape. Siding is usually sold in squares. After you have obtained the areas, get the sum and divide by one hundred square feet which are the measurement for one siding. This gives you the total number of squares required for the captured walls. You could be intending to use different materials on the wall. It requires the number of squares measured separately. In this calculation, you should not subtract the window area.
How to Measure and to Calculate
However, you can subtract the area of the garage door.
The next step involves measuring the gables. For the gables also, you should measure the height and the width. Just like in the previous step, calculate the total area by multiplying the length by width. The area obtained should be multiplied by 7.5. To get the total area of the dormers, you should also get the height and the width. Obtain the area and multiply it by 1.5. With the sum of these measurements, obtain the number of squares needed by dividing it by 100 square feet.
Now you can estimate the number of the accessories. You should avoid the seams on the corner posts. Plan one full post for each of the corners you have counted. For the starter strip and starter adapter insulation, you should measure for siding the base of all walls. If your siding meets the brick, then you will need z—flashing for this point. For walls that meet at a deck, you will not have to use a starter strip. Instead, use a j-channel. For the j-channel, you will have to plan for two pieces for every window. Doors of regular size need one and a half pieces of the siding square. The j-channel is also needed at the points where the tops of the walls meet the soffit.
Above the windows and the doors, you should take the measurements at the top of every window. Equally, you will have to take the measurements of the top of the door for the drop cap. In case you need an under-sill trim, then you will have to use the drip cap measurement.
This simple procedure will help you a great deal to obtain the number of squares needed to complete your siding wall. This will help you gauge the rough estimate of the whole installation process. If you are going for the DIY option, then you will only have to incorporate the costs of the needed tools and safety gear. Get a professional to help you get the estimates if you are not able to do it yourself.
If you are living in Victoria, call our Victoria siding contractors for quick professional help.