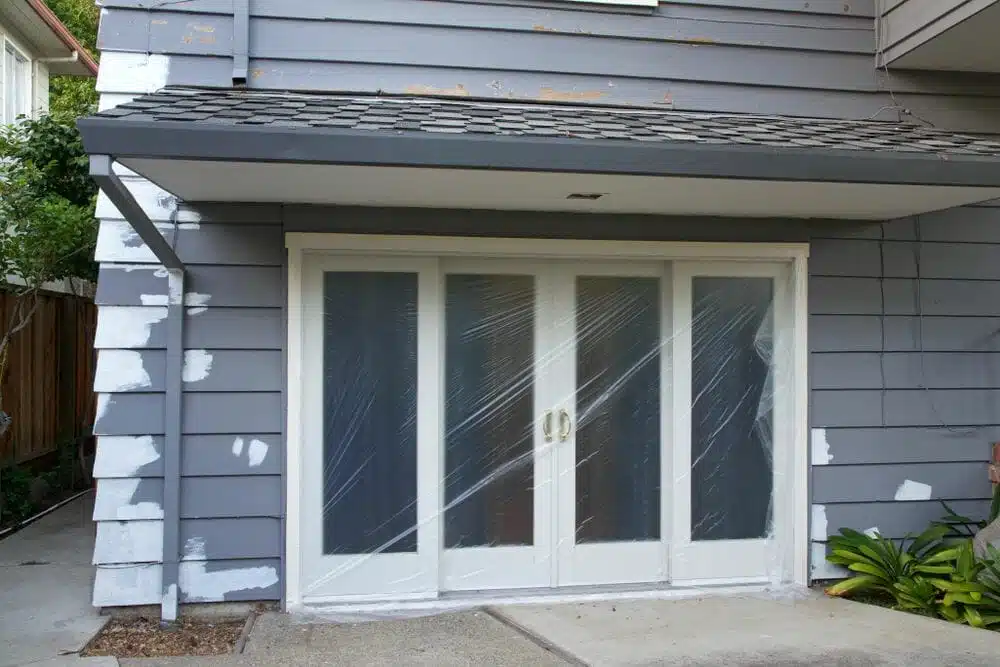Siding Material Calculator
As a homeowner, there comes a time that you either want to replace an old vinyl siding in your home or you need to install it for the first time all together. This can be a complex process for you without getting the right information. You will most definitely be concern about the costs involved in the whole exercise. This should never worry you any longer. You have a siding material calculator at your disposal. This will help you to determine your budget and as such, prepare you psychologically for the undertaking. The siding calculator has nine simple steps that will help you arrive at the estimates.

In the first step, you are required to sketch the intended house. This sketch should entail all the sides of the house. This is likely to give you rough ideas of the scope of the project that you are just about to begin, so don’t leave any side out. Call us if you have any questions or need any help with the siding calculator.
The second step involves taking the measurements of the lengths and the widths of all the sides. To obtain the sides’ surface area (which should be in square feet), you will have to multiply the height by the width. You should then get the sum of all the sides you have calculated.
In the third step, take the measurements that you omitted in the previous steps. These include the measurements for the gables and the dormers. For triangular shape, get the height by measuring from the base to the apex. Proceed to multiply the height with half the length of the base. This gives you the area of the triangle. Sum up all measurements of this nature. You should then add the outcome with the total area obtained in the previous step.
In step four, you will have to measure and obtain the width and the height of the windows, the doors, and any other part that will not be covered by the siding. To get the areas of these spaces, multiply the height by the width of every measurement taken. Sum up all the areas generated and enter the obtained square footage in a different page. You remember that the areas we obtained from step two and three were summed up together on a separate page. You should subtract the figure gotten in this step from the sum of the areas obtained in step two and three.
In step five, you should calculate ten percent (10%) of the last figure obtained in step four. The result should be added to the figure you obtained it from. This will cover oversights such as minor miscalculations waste from trimming.
In step six, you should first understand that vinyl is usually sold in 100 square feet units which are referred to as squares. There is a straightforward calculation that you will have to make in order to establish the total number of these squares needed for your house’s siding.
In the seventh step, you will have to measure the soffit areas. First, take the height and multiply it by the width. You should do this for all the areas underneath your eaves. You should then enter the total square footage obtained in this process.
In the eighth step, you will be able to determine the total soffit squares required for your vinyl siding. At this stage, also consider the strips and accessories you will want to use and where you will want to place them. You must measure to find the number of linear feet you will need for each of these.
In the ninth step, ensure that you record all the measurements on the sketches of your home. This gives you now the opportunity to order the siding in Seattle and to commence the project.
When you observe this guide, the estimates that you will arrive at will be of great help to you. You will now decide whether you need a specialist to handle the task on your behalf or to go the DIY way. With a professional, you will only have to include the cost of labor to arrive at the closest estimate of your project. You are good to go from this point.